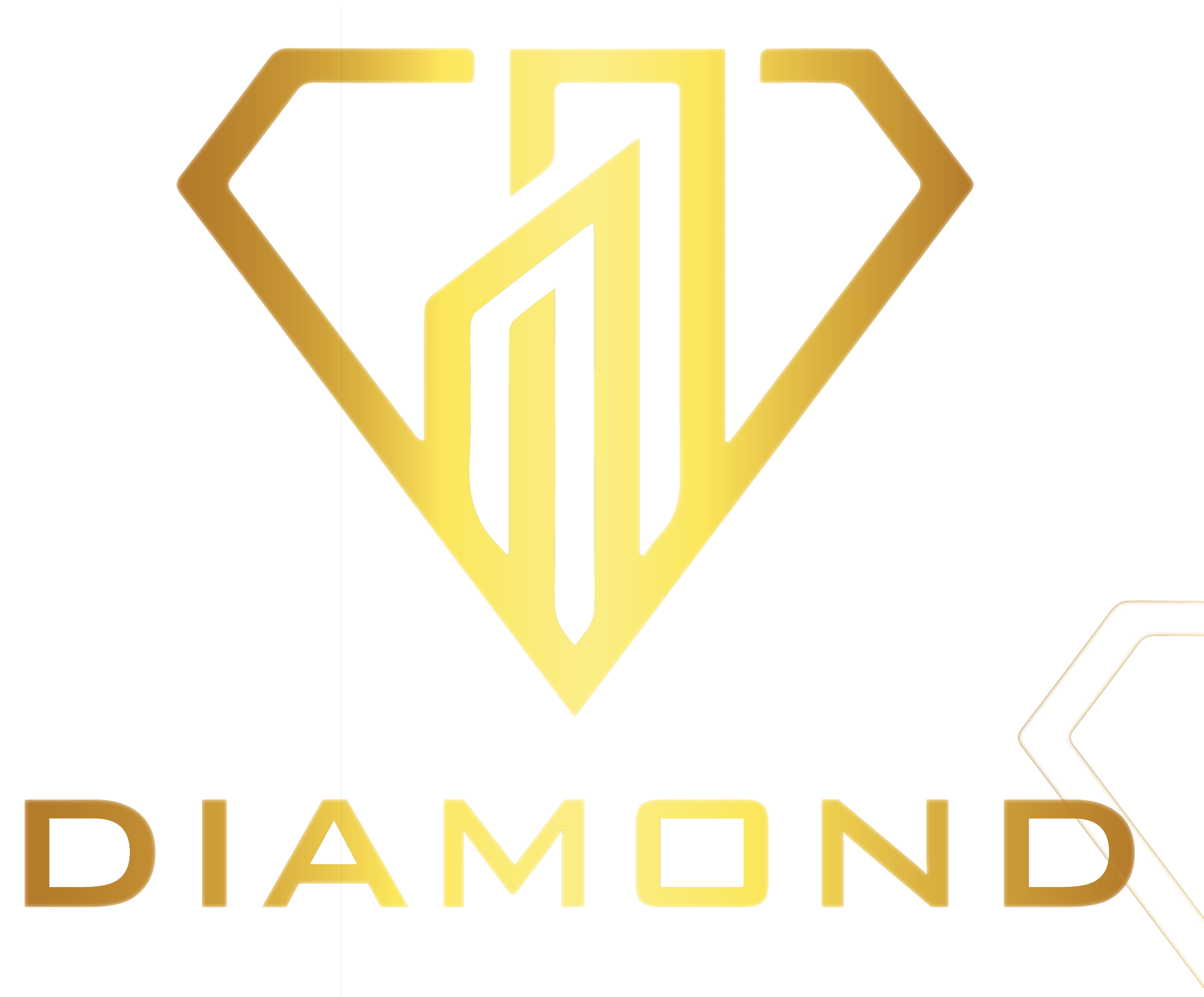
Project Details:
-
ProjectDiamond Villa - 3
-
Project Year2020
-
LocationOpp. Saundary Farm. Nr. Omkar Bungalow.Chandkheda (44 TP. Skim)
Gandhinagar road. Chandkheda.
Specification
Structure:
- Earthquake Resistant R.c.c. Frame Structure As Per New By Laws
Flooring
- Drawing, Dining, Kitchen & Bedroom Double Charged Vitrified Tiles.
Wall Finish / Elevation:
- Internal Mala Plaster With White Finish Putty. External Walls Will Be Finished With Single Coat Mala Plaster With Texture Finish.
Doors & Windows:
- Decorative Main Door & Other Flush Doors. All Windows In Domel Aluminium Section.
Kitchen:
- Mirror Polished Granite Platform With S.s. Sink, Designer Glazed Tiles Up To Beam Bottom Level.
Electrification :
- Concealed Copper Wiring With Modular Switches & Sufficient Number Of Points With Mcb Distribution Panel. All Bedroom Ac Point. (L&t Switch & Finolex Cable)
Plumbing:
- Astral Isi Cpvc And Upvc Pipes For Water Supply, Pvc & Swr Pipes For Solid Waste And Drainage Systems. Branded Cp Fittings.
Toilet:
- Designer Tiles On Floor And Walls Up To Lintel Level. Cera Sanitaryware.
