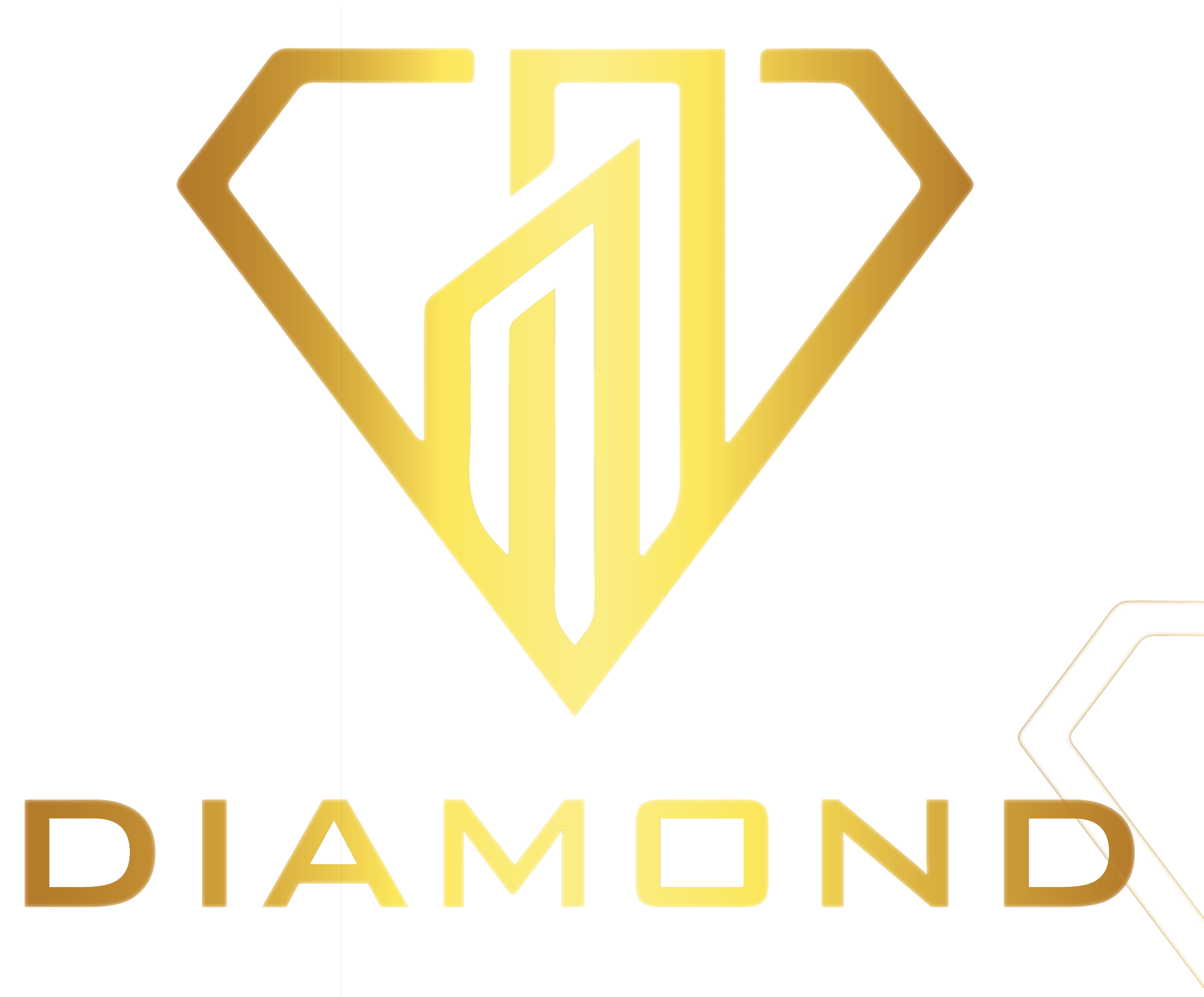
Project Details:
-
ProjectDiamond Villa - 2
-
Project Year2014
-
LocationOpp. Saundary Farm. Nr. Omkar Bungalow.Chandkheda (44 TP. Skim)
Gandhinagar road. Chandkheda.
Specification
Super Structure:
- Earthquake Resistant Rcc Frame Structure With Masonry Wall
Wall Finish
- External Double Coat Plaster With Paint Internal Smooth Plaster With Putty Finish
Flooring:
- Vitrified Tiles In Drawing Room/dinning Room/kitchen Area & All Other Bedrooms.
- Master Bedroom Premium Wooden Flooring.
Kitchen:
- Superior Quality Black Granite Platform With $5 Sink Color Sles Dade To Up To Lintel level
Bathroom & Plumbing:
- Decoralive glazed liles up lo Un let level
- Slandard jaguar balh falling.
- Aslral premium U PVC
Door & Windows :
- Decorative main door wilh leakwood frame & olher doors are Color flash door.
Security:
- Common areas cover wilh CCTV Cameras.
- Individuals video door caWng.
Common Electrical:
- Concealed Premium etedrificalion wilh ISi mark qualily.
Under Ground Rcc Tank :
- With sufficient capacity.
Terrace :
- Waler proofing in lerrace wilh china mosaic.
Water Supply :
- 24 Hour Waler supply wilh common bore well wilh submersible pump.
