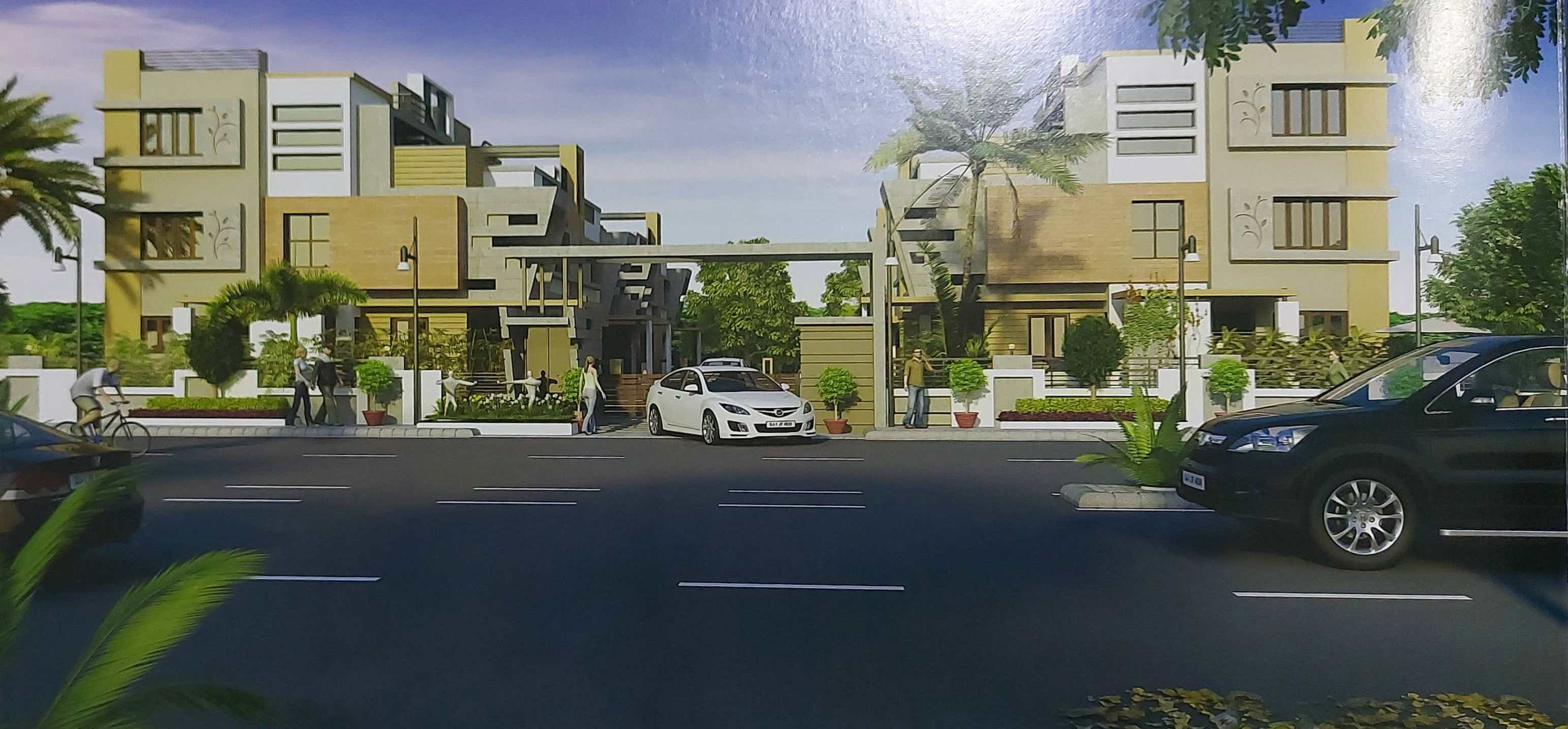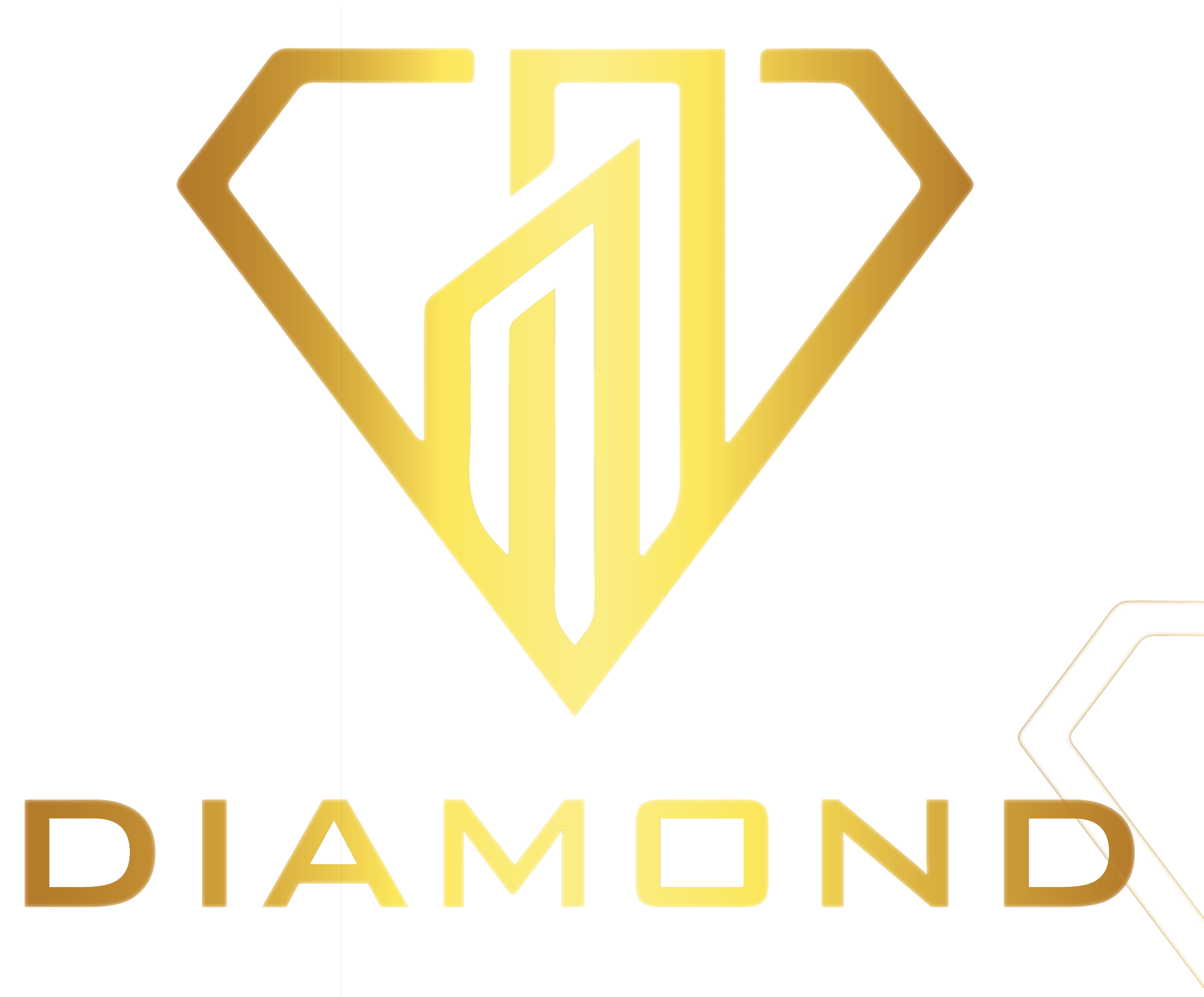
Project Details:
-
ProjectDiamond Villa - 1
-
Project Year2012
-
LocationOpp. Saundary Farm, Nr. Omkar Bungalow, Chandkheda
(44 T.P. Skim) Gandhinagar road, Chandkheda.
Specification
Structure: load bearing structure with brick Masonry
Plaster: Internal Mala plaster with putty finish and external double coat tippani plaster with water proof paint.
Flooring: Vitrified tiles flooring in drawing, dining, kitchen & all other bedrooms/Master bedroom wooden flooring.
Kitchen: Mirror polished granite polatform with dado of glazed tiles up to lintel level with stainless steel sink.
Door & Window: Decorative main entrance door with good quality fitting and all other doors with wooden framed flush door. All windows are made of wooden & Glass.
Toilets: Color glazed tiles dado up to lintel level european type W.C. pan in toilets. Standrard quality C.P. Fitting & sanitary ware.
Eletrification: Three phase concealed copper wiring with adequate number of points in all rooms. TV & telephone point in drawing room.
Rules and Regulations
The Developers reserve all rights for any change in plans, specifications or in the whole scheme and such changes shall be final and abide by all members. All legal charges (AEC, AMC Charges stamp, Registration charges, Service tax what so ever) shall be born by the member. No external changes are permissible, only internal changes may be with prior permission and member will have to bear the cost. This brochure is indicative and can not be considered as the legal document. The member can look at such legal documents at the registered office of the developers. If government charges/removes any rules and regulation, it is bounded to all members.
